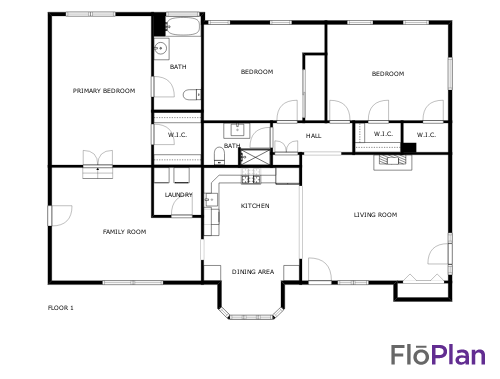$625,000
Williams, AZ 86046
MLS# 196084
3 beds | 2 baths | 1925 sqft
|

1 / 48

















































Property Description
**Price Drop!** - Motivated Sellers! VIRTUAL SHOWINGS AVAILABLE - CONTACT LISTING AGENT TO SCHEDULE! Private oasis nestled in the heart of Williams, Arizona! This fully renovated property offers the perfect blend of relaxation and convenience. Situated on 4 lots with mountain and city views, this beautiful home boasts many major recent updates Including: *LVP Flooring *LP SmartSide siding *New Heating System *Updated Bathrooms -Key Features- *Metal Roofing *900 sq ft Detached Garage *.326 Acre Corner Lot IN TOWN *400 sq ft Covered Porch *Completely Fenced Property *Separately Fenced Dog Run *RV Parking *City Water and Sewer *Greenhouse *Chicken Coop and Enclosure *2 Storage Sheds *4 lots could potentially be subdivided *House has potential to be converted to 2 units*
Details
Maps
Contract Information
List Price: $625,000
Current Price: $625,000
List Price/SqFt: 324.68
Property Sub-Type: Single Family Residence
Land Lease: No
Public Marketing Date: 2024-03-15
Buyer Agency: 2.5
Buyer Agency Type: %
Co-Variable: No
Transaction Type: Sale
New Construction: No
Agent License Number: SA712023000
Firm License Number: LC634213000
Location, Tax & Legal
County: Coconino
Region: 90 - Williams Area
Area: 910 - Williams City
APN: 20124011
Subdivision: Williams Townsite
Street #: 500
Direction: S
Street Name: 3rd
Suffix: Street
City/Town Code: Williams
State/Province: AZ
Zip Code: 86046
Cross Street: Hancock Ave
Zoned: Residential
Legal Description: LOT 1-4 BLOCK 52 WILLIAMS TOWNSITE
HOA 1 Primary Assoc: No
Taxes: 1214
Tax Year: 2023
Geo Lat: 35.246099
Geo Lon: -112.187805
General Property Description
Vegetation: Mixed
Terrain: Hillside
# Bedrooms: 3
# Bathrooms: 2
Approx SqFt: 1925
Source of SqFt: Owner
Year Built: 1952
Year Built Source: Owner
Lot Acres: 0.33
Approx Lot SqFt: 14200
Separate Guest House: No
Remarks & Misc
Directions: From I-40: Take exit 163 Grand Canyon Blvd; turn right on Railroad Ave; turn left on 3rd
Street. Crossroad is Hancock Ave.
Status Change Info
Status: Active
Living Room Features
Other: Custom wood ceiling
Floor Coverings
Other: LVP
Fireplace
# Fireplaces: 1
Heating
# Heat Furnace: 2
Plumbing
# Water Heaters: 1
Exterior
Other: LP SmartSide Siding
Garage Type
Garage Capacity: 2
Exterior Amenities
Other: Greenhouse, ck coop
Property Features
Possession: At COE
Seller's Option: Cash; Conventional; FHA; USDA; VA
HOA/POA Mgt Company: None
Living Room Features: Fireplace
Family Room Features: Fireplace
Kitchen Features: Breakfast Bar; Dishwasher; Disposal; Eat In; Gas Range; Kitchen Island; Microwave; Refrigerator
Primary Bedroom: Pbr w/Bath; Tub/Shower Combo
Laundry: Separate Room; Washer/Dryer
Floor Coverings: Ceramic Tile
Dining Room Features: Kit/DR Combo
Other Rooms: Bedroom Main Level
Fireplace: Wood Fireplace; Wood Stove
Heating: Forced Air
Cooling: Ceiling Fan(s); Smart Thermostat; Whole House Fan
Plumbing: Gas Water Heater
Utilities Available: Broadband; City Sewer; Electric; Natural Gas; Satellite Dish; Telephone; TV Cable
Water Source: City Water
Style: Single Level
Construction: Block; Blown-In Insulation; Frame-Wood
Windows: Aluminum Frames; Double Pane Windows; Vinyl
Roof: Metal
Foundation: Crawl Space; Slab
Garage Type: Detached; Garage Door Opener
Roads: Paved
Views: Forest; Mountains; Panoramic
Exterior Amenities: Covered Deck; Dogs/Cats OK; Fenced Dog Run; Landscaped; Perimeter Fenced; RV Parking; Storage Shed
Community Amenities: Equestrian; Golf; Playground; Pool/Spa; Recreation Center; Tennis Court; Trails
Supplements
**Location Highlights**
3 blocks from Downtown Williams and Historic Route 66 where you'll find charming shops and restaurants
2 blocks from Santa Fe Reservoir, and plenty of activities including:
*Fishing, Kayaking, Hiking, and ATV trails in the world's largest Ponderosa Pine forest
*Bearizona Animal Park
*Canyon Coaster Adventure Park
*Grand Canyon Railway
*Easy access to Grand Canyon, Sedona, Flagstaff
*Phoenix and Las Vegas are only a few hours away
Owner/Agent
Listing Office: eXp Realty
Last Updated: April - 21 - 2024
The listing broker's offer of compensation is made only to participants of the MLS where the listing is filed.
Copyright 2021 Northern Arizona Association of Realtors®. All rights reserved. Information Not Guaranteed and Must Be Confirmed by End User. Site contains live data.
