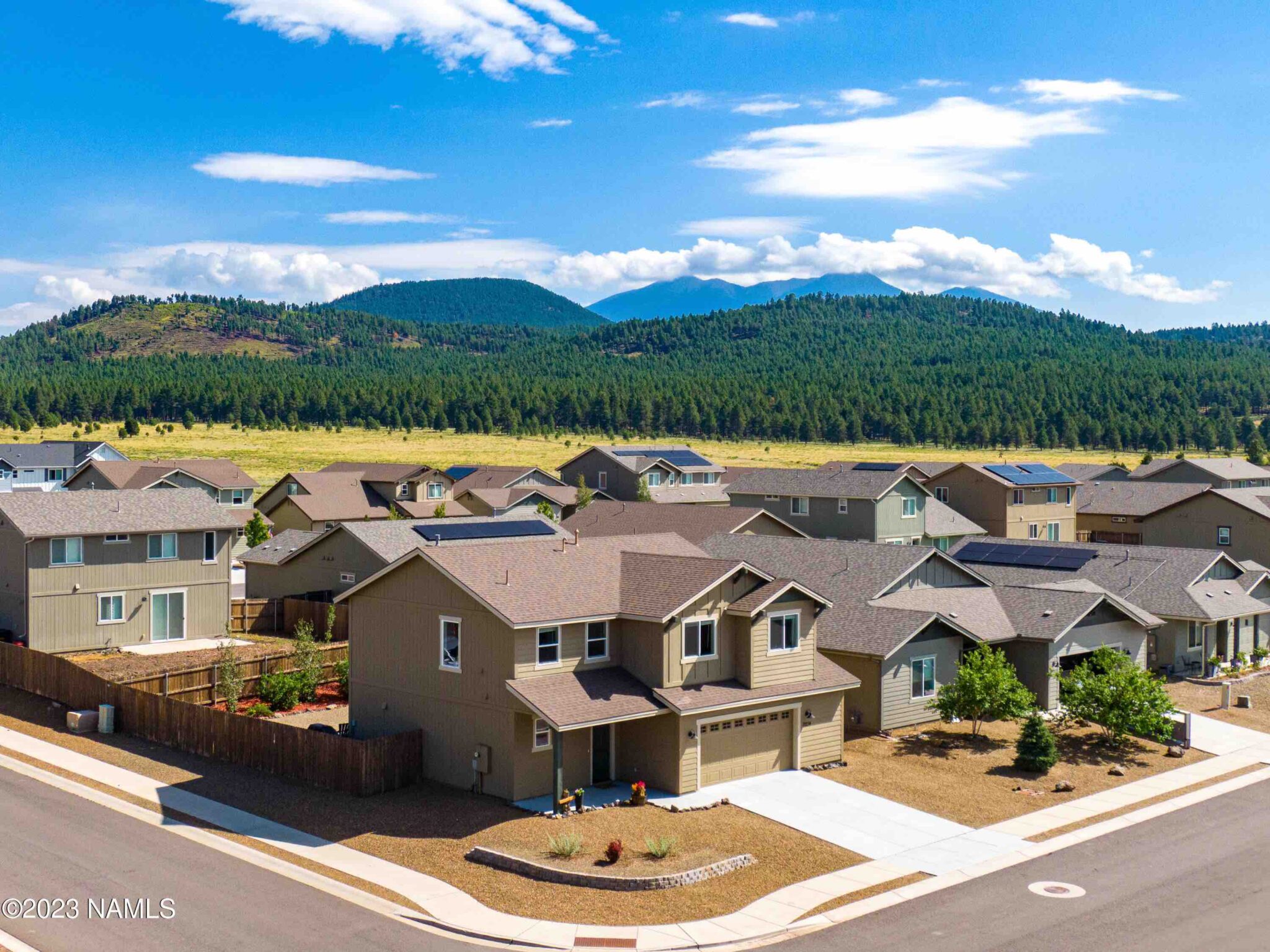Categories
- BFHR Listings (18)
- biking (1)
- Buyer Tips (53)
- Cabin (3)
- Events (4)
- Featured Flagstaff Listings (40)
- fixer upper (1)
- Flagstaff (136)
- Flagstaff AZ homes for sale (21)
- Flagstaff Features (33)
- Flagstaff Golf homes for sale (2)
- Flagstaff golf property for sale (2)
- Flagstaff In the News (24)
- Flagstaff Market News (113)
- Flagstaff Market Trends (87)
- Flagstaff Neighborhood (14)
- Flagstaff Ranch (2)
- Flagstaff Weekend Events (56)
- Forest Highlands (2)
- Helping Flagstaff (3)
- Home Buyer Advice (43)
- Home Maintenance (14)
- Home Seller Advice (34)
- Kachina Village (3)
- lending (2)
- List (127)
- listings (59)
- Living in Flagstaff (128)
- Market Trends (30)
- Mountainaire (1)
- National Market News (144)
- Northern Arizona University (3)
- Outdoor Activities (2)
- Real Estate in Flagstaff AZ (35)
- Real Estate Law (1)
- Real Estate News (206)
- Real Estate Updates (61)
- remodeling (1)
- renovation (1)
- Sellers Tips (1)
- Stats (58)
- taxes (1)
- Testimonials (2)
- Things to do in Flagstaff (50)
- Uncategorized (2)
Tags
existing home sales Flagstaff Flagstaff Arizona Flagstaff entertainment Flagstaff events Flagstaff home Flagstaff home for sale Flagstaff home listing Flagstaff home listings Flagstaff home market update flagstaff home prices flagstaff homes Flagstaff home sales Flagstaff MLS Flagstaff neighborhood flagstaff real estate Flagstaff real estate agent flagstaff real estate market Flagstaff Real Estate Market Report COVID-19 home prices home sales Home Sales Stats housing market Housing stats living in Flagstaff Mortgage rates mortgages National Association of Realtors Newsletter Pending Home Sales Real estate Real estate broker Real estate economics Real estate listings real estate market real estate market news Real estate pricing Real estate stats Realtor search Flagstaff MLS Single-family detached home things to do things to do in Flagstaff weekend weekend in Flagstaff
Stay Up To Date
Contact Us
120 N Beaver St. | Suite 100
Flagstaff, AZ 86001
(928) 714-0001
[email protected]










